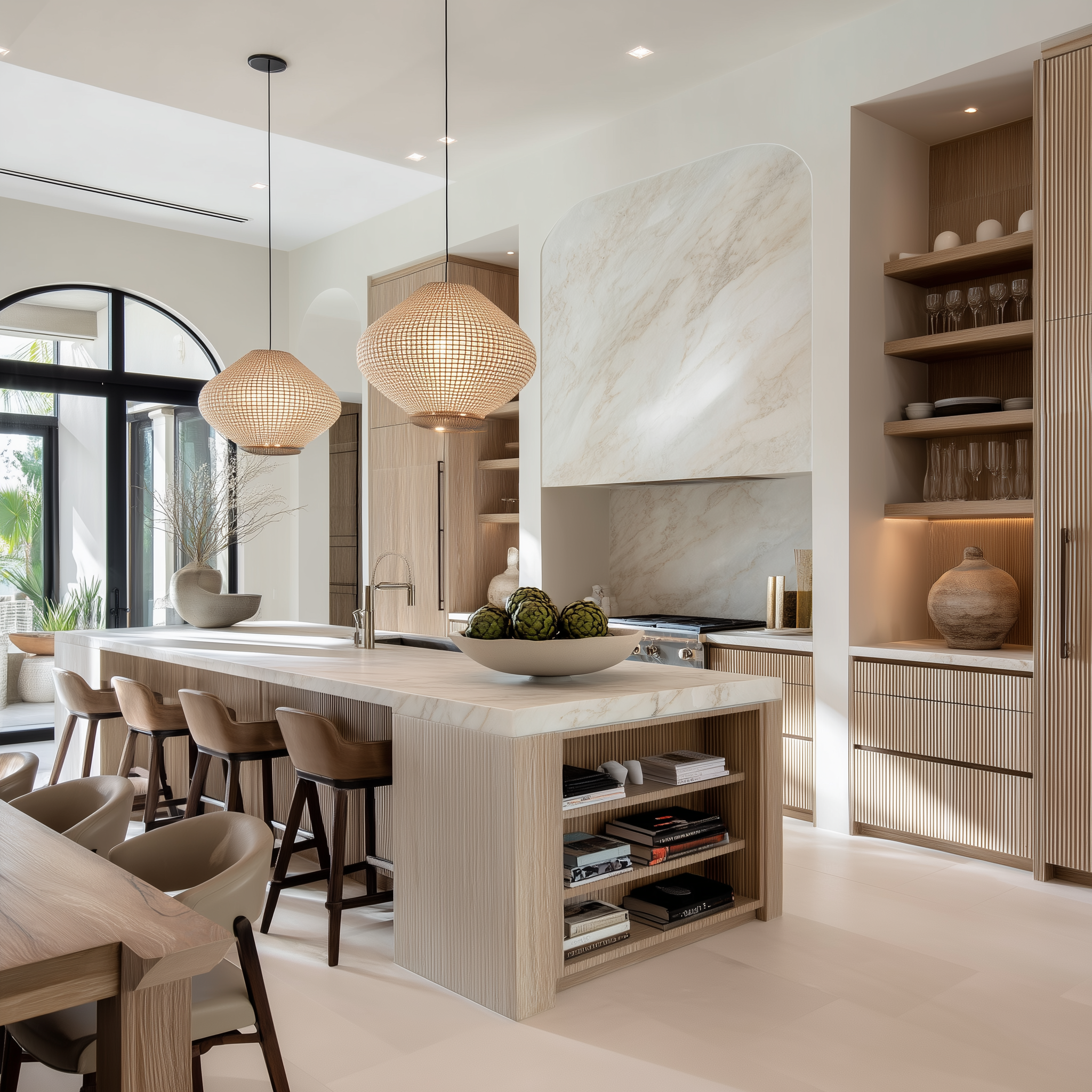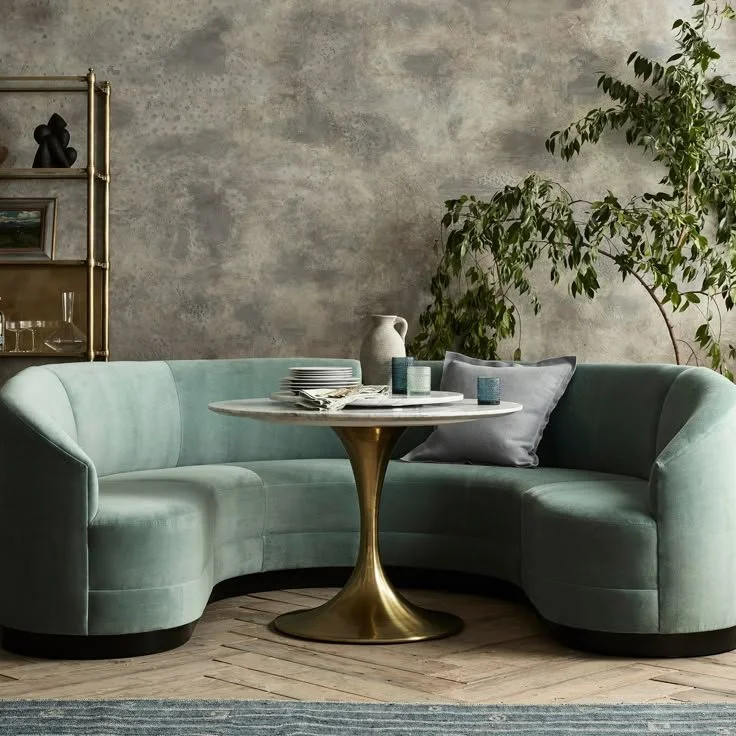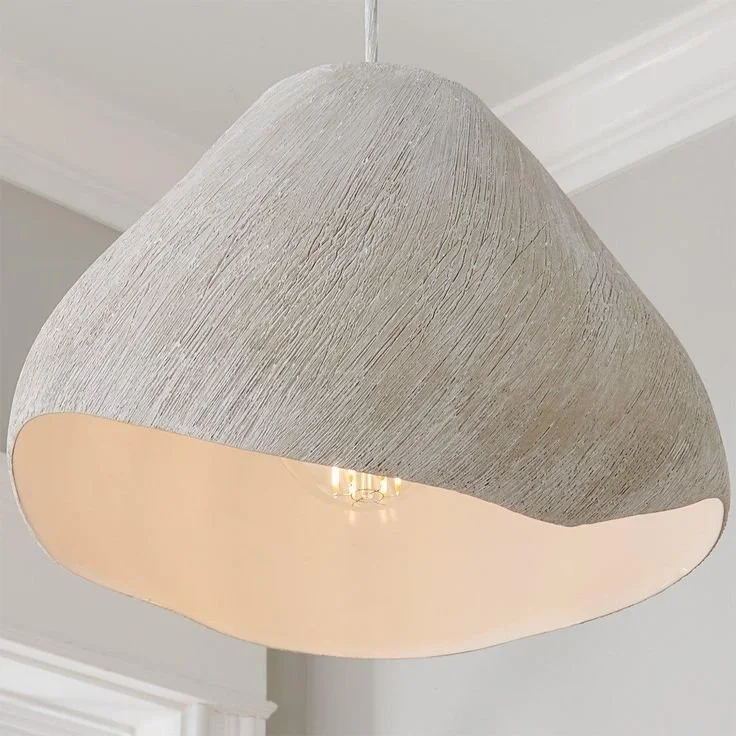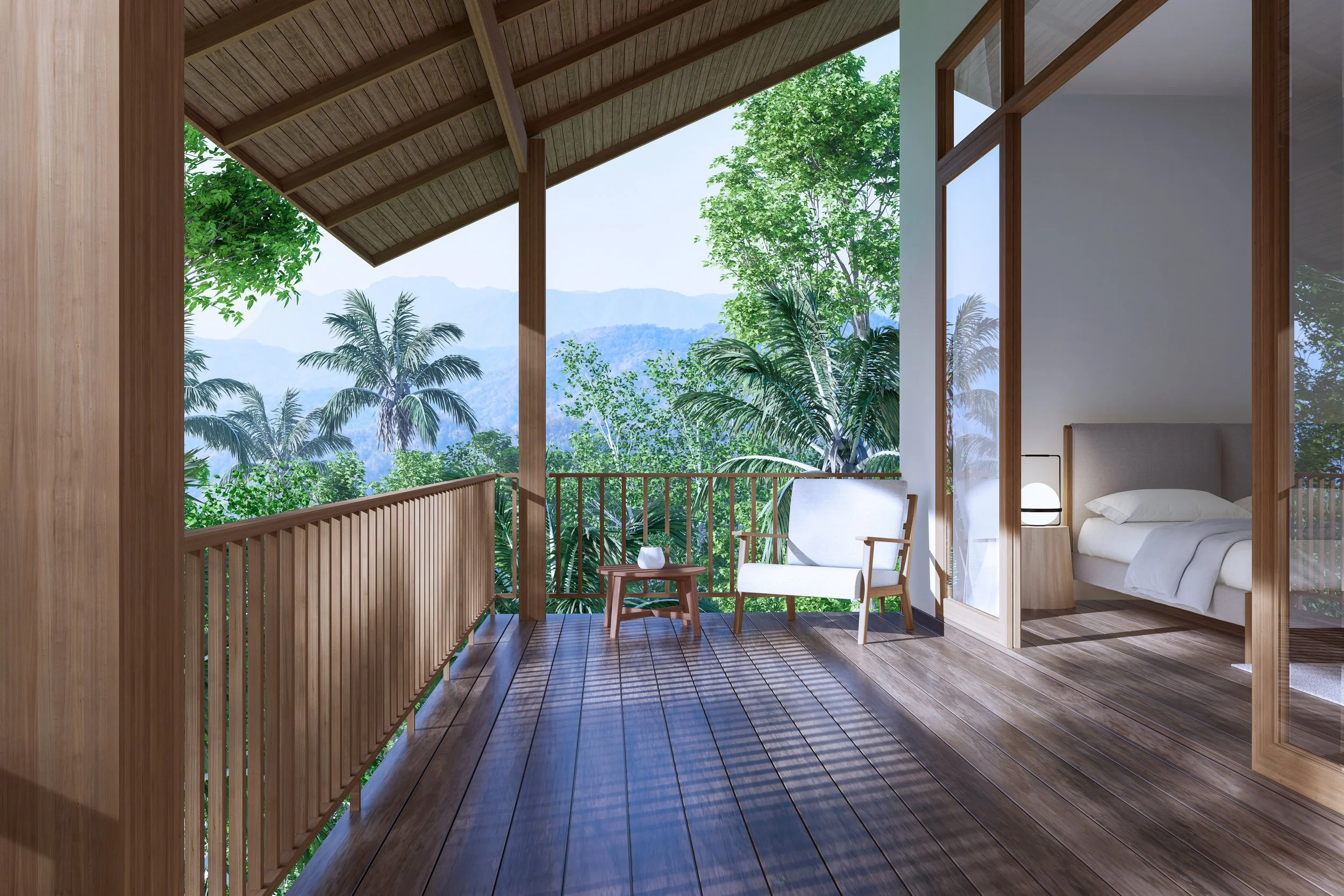When to Hire an Interior Designer: The Moment That Transforms a Home
Designing a home is more than selecting furniture or coordinating colors—it’s about shaping an environment that supports the way you live every day. A well-designed interior balances beauty, function, and intention in a way that feels effortless. While some DIY, there are moments when hiring an interior designer transforms more than just the space—it transforms the experience. From full-scale renovations to second-home retreats in South Florida, a designer’s expertise can save time, prevent costly mistakes, and create a home that feels deeply personal and quietly luxurious.
Behind a well-designed kitchen, an interior designer specified every little detail including materials selection, cabinetry finishes, countertop surfaces, hardware profiles, appliance integration, lighting layers, plumbing fixtures, spatial flow, ergonomic clearances, color palette harmony, texture combinations, storage solutions, ventilation systems, electrical placement, backsplash patterns, flooring transitions, trim details, and the overall balance between functionality, durability, and aesthetic cohesion.
Designing a home is one of the most personal and impactful projects a person can take on. It’s not just about selecting furniture or coordinating colors; it’s about shaping an environment that reflects your life, supports your daily rhythms, and creates a sense of harmony every time you walk through the door.
While some homeowners enjoy designing their spaces on their own, there are moments when bringing in a professional interior designer becomes the difference between a nice space and a truly extraordinary one. From full-scale renovations to second-home retreats, a designer’s expertise can save time, prevent costly mistakes, and unlock a level of personalization that’s difficult to achieve alone.
What an Interior Designer Really Brings
An interior designer’s role extends far beyond aesthetics. At a high level, design combines technical expertise in space planning, lighting, and materials with an intuitive understanding of proportion, mood, and function. A designer can turn a blank canvas into a cohesive story, balancing beauty and utility with intention.
Working with a professional also provides access to resources that aren’t available to retail shoppers: trade-only furnishings, custom millwork, and bespoke finishes created by artisans. For coastal markets like South Florida, this often includes materials engineered to withstand humidity and salt air while maintaining a sense of quiet luxury.
“Good design doesn’t just make a home look beautiful. It makes it feel inevitable, as if it could never have been any other way.”
1. Complex Projects That Demand Expertise
Full-Scale Renovations
Renovating multiple rooms—or an entire home—requires more than picking finishes. A designer ensures every decision contributes to a unified vision. They coordinate with architects and contractors, making sure the flow between rooms, lighting, and materials all feel cohesive.
In South Florida, renovations often include opening up interiors to connect with outdoor spaces. A designer can manage the balance between expansive glass, natural light, and practical considerations like heat control and storm resilience.
New Construction
When building from the ground up, every decision counts. A designer can be involved from the architectural stage, ensuring that floor plans support future furniture layouts and that lighting, sightlines, and material selections create a seamless story.
Second homes—common in Fort Lauderdale and Palm Beach—benefit from this early planning. Designers can create flexible layouts for seasonal living, with storage solutions and furniture designed for entertaining guests.
Historic Preservation
Restoring a historic home requires delicacy. An interior designer familiar with preservation can maintain the architectural integrity while integrating modern comforts. In older South Florida homes, this often means balancing original Dade County pine, terrazzo floors, or art deco details with contemporary materials that perform better in the humid climate.
2. Time Constraints and Project Management
Designing a home involves hundreds of decisions, vendor negotiations, and trades to coordinate. For homeowners balancing careers, family, or travel, this can quickly become overwhelming.
An interior designer acts as both creative director and project manager. They oversee procurement, scheduling, and site logistics, ensuring the project stays on track. In markets like Fort Lauderdale, where many clients are out-of-state or splitting time between residences, a designer can manage the entire process remotely, delivering a turnkey home without the stress of day-to-day oversight.
3. Access to Exclusive Resources
Trade-Only Materials and Furnishings
Designers work within a network of suppliers that offer access to pieces not available in retail stores. These include custom upholstery, luxury fabrics, and artisan-crafted furniture. The result is a home layered with textures and finishes that feel bespoke, not “off the shelf.”
Skilled Tradespeople and Artisans
The best projects rely on trusted craftspeople. Designers maintain relationships with millworkers, metal fabricators, stone suppliers, and installers who specialize in high-end work. In South Florida, this often includes yacht cabinetry specialists and artisans experienced in coastal finishes.
Cost Efficiency
While hiring a designer is an investment, it can save money in the long run. Designers often receive trade pricing and can help clients allocate their budget strategically—investing in key pieces while avoiding costly mistakes.
4. When Wellness is a Priority
A growing number of homeowners are seeking spaces that support wellbeing as much as style. Designers trained in wellness-forward design consider natural light, indoor air quality, acoustics, and flow to create homes that feel restorative.
In coastal climates, material health matters. Selecting low-VOC finishes that resist mold and humidity can make a significant difference in long-term comfort and maintenance. Designers can also integrate smart-home systems that control lighting, climate, and water filtration—creating a home that actively supports health.
5. The Desire for a Personalized, Elevated Home
Hiring a designer isn’t about giving up control; it’s about collaboration. A good designer takes the time to understand a client’s routines, preferences, and aspirations, then translates that into a home that feels deeply personal.
Customization is key. From tailored millwork to curated art, designers can create spaces that feel singular. In South Florida, this often means crafting interiors that complement waterfront views, balancing vibrant outdoor energy with serene, restorative interiors.
“A well-designed home doesn’t just reflect a client’s taste—it reflects their life, their values, and the moments they want to create.”
6. Regional Considerations for South Florida Homes
Designing for a coastal environment requires expertise in:
Humidity and Salt Air: Choosing materials that perform well without sacrificing elegance.
Light Management: Harnessing natural light while protecting art and finishes from UV exposure.
Indoor–Outdoor Flow: Creating seamless transitions to patios, pools, and waterfronts.
Hurricane Resilience: Integrating protection systems without compromising design.
An experienced designer understands these challenges and opportunities, creating homes that are both luxurious and durable in the unique South Florida climate.
The Value of Hiring an Interior Designer
At its core, hiring a designer is an investment in both quality of life and long-term value. Professional design creates homes that function beautifully, age gracefully, and feel effortless.
When done well, design becomes invisible. You simply experience the home as it was always meant to be: a sanctuary that supports your life and reflects your story.
Final Thought
Whether you’re embarking on a major renovation, building a second home, or simply ready to elevate your current space, the right interior designer can make all the difference. They bring expertise, resources, and a level of personalization that turns a house into a home—and a home into a legacy.
Wellness Kitchens: The Future of Kitchen Designs
We’ve seen an exciting evolution in history regarding kitchens. Historical kitchens were tucked behind closed doors, and now kitchens are at the center of the home. We believe that in the future, kitchens will be hubs that elevate health.
We noticed that typical kitchen design focuses on aesthetics as a first priority, and adds rich texture and function as a second priority. For example, the ubiquitous waterfall island, while clean, skips on visual storage for displaying favorite cookbooks, heritage items and cookware. Poor air circulation during cooking is another opportunity to improve. Standard range hoods often barely address harmful gases like nitrogen dioxide. Instead, we believe kitchens should integrate openable windows, downdraft ventilation, and deeper-level discharge systems designed seamlessly into the architecture. Tap water, even in luxury homes, often contains chlorine, microplastics, and heavy metals — and typical faucet filtration is nowhere near sufficient. Harsh overhead lighting disrupts natural sleep cycles, and common materials quietly release VOCs into the air long after move-in day. And once the kitchen is styled, are the items in the kitchen all truly healthy?
We’re instead focusing on - what’s the healthiest lifestyle our clients want to live? Let’s design around that, and make it beautiful.
Introducing the modern kitchen
1. Natural layouts- We analyze the natural flows of your lifestyle — with clear sightlines, intuitive pathways, and purposeful zones. Rather than oversized, isolating islands, we ask whether you need a smaller island or two distinct ones that allow conversation, collaboration, and comfort. Walkways are ergonomically optimized; prep areas are distinct yet integrated; cabinet dimensions and open storage solutions are intentionally shaped to encourage your healthiest daily habits. An organized design is the foundation of a thriving life.
1. Healthier air - We design around high-performance invisible ventilation: concealed downdrafts, fresh-air intakes, and next-generation induction cooktops that eliminate combustion pollution at the source. You’ll feel the difference with every breath — fresher, cleaner, lighter. We also add living plants to improve air quality, and herbs that smell great and can be used in cooking.
2. Clean water - We design in multi-stage filtration systems at all key water points (prep sinks, pot fillers, main faucets) — with options for mineral rebalancing that can restore essential magnesium, calcium, and other nutrients removed during standard filtration. Your drinking water becomes a feature of health, not a question mark.
3. Zones for restoration- We design cabinetry and spaces that celebrate daily rituals and small moments of restoration. Whether it’s an inviting banquette for afternoon snacks, a bespoke tea or coffee station, a vibrant smoothie prep area, or curated displays of treasured spices and fresh produce — these thoughtfully designed zones become visual and tactile cues to nurture a healthier lifestyle, effortlessly woven into your day.
4. Healthy materials - Our kitchens prioritize solid woods, natural stones, and organic textiles — never plastics or high-chrome stainless steel cookware, which can leach heavy metals over time. Cabinetry is crafted from pure, non-toxic materials; finishes are always zero-VOC. Your kitchen will smell of clean wood and sunlight — not adhesives or chemical varnish.
5. Circadian Lighting- The future of lighting lies in dynamic color temperature tuning. In the morning and daytime, kitchens are lit with crisp 5000K–5500K light — mimicking bright daylight to support alertness and focus. In the evening, lights automatically soften to a warm 2200K–2700K tone — signaling your body to begin winding down naturally for deeper rest. Skylights, clerestory windows, and reflected natural light amplify the impact — syncing your home gently with the rhythm of the sun.
6. Tech-Enabled Efficiency- Smart faucets, touchless hydration stations, sensor-triggered air systems, and intelligent ovens are quietly integrated. Technology never dominates — it simply removes friction, making prep, cooking, cleaning, and hydrating effortless.
A Modern Wellness Kitchen simply transforms how you feel every single day.
It supports performance, restoration, connection, and beauty without compromise.
At Studio Eleonora, we believe true luxury is living in a home that makes you thrive — seamlessly, invisibly, and elegantly.
We are now booking bespoke kitchen design projects for Fort Lauderdale homeowners ready to experience the next generation of living spaces.
Interested in transforming your kitchen into a space of beauty and well-being? Contact Studio Eleonora for a private consultation.
Designing for Clean, Well-Ventilated Air in Warm, Humid Homes
Indoor air is often treated as an afterthought in residential design. Yet it has a direct impact on sleep quality, cognitive performance, inflammation, and long-term respiratory health. In warm climates—especially those with high humidity and year-round cooling systems—air quality becomes even more critical.
While opening windows may seem like the most natural solution, in South Florida homes, it’s rarely practical. High outdoor temperatures, moisture, and allergens mean air needs to be thoughtfully managed, not just let in.
At Studio Eleonora, we approach air quality as an essential design standard—one that combines architecture, engineering, and materials to create homes that feel lighter, cleaner, and more livable.
Why Indoor Air Matters More Than Most People Realize
The EPA estimates indoor air can be 2 to 5 times more polluted than outdoor air. This is due to a combination of factors:
Recirculated air in sealed HVAC systems
Off-gassing from cabinetry, paints, and composite materials
High indoor humidity that fosters mold and microbial buildup
Carbon dioxide accumulation in poorly ventilated spaces
For clients with young children, aging parents, or those prioritizing wellness, resolving these air quality issues is foundational—not optional.
Natural Ventilation Alone Doesn’t Work in South Florida
In places like Miami, Fort Lauderdale, and the Keys, the idea of cross-breezes and open-window living often breaks down in reality. With temperatures regularly above 90°F and humidity often exceeding 70%, leaving windows open can raise indoor moisture to unsafe levels and overwork HVAC systems. It also invites in mold spores, pollen, insects, and volatile outdoor pollutants.
This doesn’t mean fresh air isn’t possible—but it requires intention.
Lessons from a Different Climate
I recently spent several months living in a small beach town in Costa Rica, where many homes have no glass windows at all—just open frames or wooden shutters. The air moves freely. People cook, eat, work, and rest with a constant exchange between inside and out. The structures are simple but functional, and people seem well-adapted to their climate. Sleep comes easily. Meals are eaten outdoors. There’s no real separation between “house” and “environment.”
This way of living isn’t directly transferable to South Florida—especially in urban, high-spec homes—but it offers a valuable contrast. It shows what happens when a home is designed around air, rather than sealed away from it.
Design Solutions for Controlled Fresh Air
In South Florida homes, we focus on the following integrated strategies:
1. Mechanical Ventilation Systems
ERVs and HRVs (Energy or Heat Recovery Ventilators) bring in filtered outdoor air and expel stale indoor air without compromising cooling efficiency.
Whole-home dehumidification keeps indoor moisture stable—typically in the 45–55% range—to reduce mold and increase comfort.
Zoned HVAC systems allow airflow to be tailored by use: bedrooms can be conditioned differently from kitchens or guest areas.
2. Architectural Planning
Airflow pathways are mapped early in the layout process. When window placement supports natural cross-ventilation (with screens), it can supplement—not replace—mechanical systems.
Pocket doors, interior courtyards, and covered lanais help promote passive ventilation without exposing interiors to direct heat or rain.
Operable transoms and screened vestibules allow selective airflow in shoulder seasons or evenings.
3. Materials and Finishes
Low- or no-VOC paints, glues, and sealants reduce the long-term chemical load in the home.
Solid wood cabinetry and natural plasters allow walls to breathe and avoid plastic-based finishes that trap humidity.
Flooring and upholstery selections are chosen to resist mildew and discourage dust buildup.
Quiet Design Details That Support Better Air
Sometimes the most effective strategies are invisible:
Integrated air returns hidden in millwork or ceiling channels maintain clean lines while improving circulation.
Scent and air rituals—like aromatherapy diffusers in hallways or fresh eucalyptus bundles in showers—encourage daily airflow awareness.
No-shoe entries and clean zones help prevent pollen, outdoor debris, and mold spores from entering the home in the first place.
Conclusion: Building Homes That Breathe
We don’t believe in replicating nature indoors. But we do believe in designing homes that work in harmony with the environment around them.
Air—though invisible—has weight. It affects how we think, how we sleep, how we heal, and how we feel in a space. When it’s clean, balanced, and well-circulated, the entire home feels lighter and more livable.
In warm, humid climates, designing for air isn’t about leaving windows open. It’s about choosing systems, layouts, and materials that make clean air a constant—without effort or sacrifice.
What we learned designing a health-first Fort Lauderdale kitchen
When Samantha asked us to redesign her Fort Lauderdale kitchen, her goals went beyond aesthetics. She wanted a space that wasn’t just beautiful, but one that would quietly support her family’s daily health—from hydration habits to smarter food choices and better sleep.
Through Samantha’s project, we learned firsthand how small, intentional design decisions can transform the kitchen into a foundation for wellness. Here’s what we discovered:
1. Reducing Decision Fatigue
Research from Cornell University shows the average person makes over 220 food-related decisions a day—most unconsciously. In Samantha’s old kitchen, cluttered cabinets and hidden food supplies made healthy choices harder.
What we changed:
Installed glass-front cabinets for daily staples like nuts, oats, and teas
Organized drawers by behavior (“Weeknight Dinners,” “Smoothie Fixings”)
Simplified visual cues to encourage cooking from whole ingredients
By designing clear glass behavior-based organization, we helped Samantha’s family make nourishing choices with less mental effort.
2. Rethinking Storage Materials
Many traditional storage containers contain chemicals like BPA and phthalates, which have been linked to hormone disruption.
What we changed:
Replaced plastic bins with glass and ceramic containers for dry goods and oils
Organized pantry zones away from heat sources to preserve ingredients naturally
Encouraged ingredient visibility to make whole foods more accessible
Cleaner storage materials helped Samantha create a safer, more inspiring kitchen environment.
3. Making Hydration Central
Convenience is one of the biggest predictors of hydration habits. In Samantha’s original layout, water access was an afterthought.
What we changed:
Created a dedicated hydration station with filtered water and trace mineral add-ins
Placed carafes and infused waters visibly near prep and dining zones
Now, water is “self yourself” naturally accessible to the entire family.
4. Aligning Lighting With Natural Rhythms
Lighting design affects sleep, digestion, and energy. Samantha’s old kitchen had harsh, bright lighting that stayed the same throughout the day.
What we changed:
Installed layered lighting (ambient, task, and mood) with dimmable settings
Prioritized warm lighting tones in the evenings to support melatonin release
Maximized natural daylight around breakfast and prep zones
The lighting upgrade reinforced Samantha’s natural daily rhythms—calming the evenings and energizing the mornings.
5. Choosing Materials That Support Clean Air
Indoor air quality is crucial—especially in the kitchen. Many surfaces and finishes emit compounds that compromise indoor air purity.
What we changed:
Used low-VOC cabinetry, natural stone countertops, and toxin-free paints
Chose finishes that resist humidity and mold without relying on harsh chemicals
Improved ventilation and access to fresh air
By selecting healthier materials, Samantha’s kitchen now supports cleaner breathing and a fresher cooking environment.
6. Designing for Real Life
Kitchens are often designed for entertaining, not for daily family life. Samantha’s real life included busy school mornings, personalized health routines, and a young child learning independence.
What we changed:
Created child-accessible zones for healthy, independent snacking
Designed space for weekly meal prep, supplements, and seasonal produce
Positioned wellness items like herbal teas and functional ingredients at arm’s reach
The new layout reflects Samantha’s real life—not an idealized version—and supports her family’s evolving health goals.
A Kitchen That Supports You
Samantha’s project reinforced an important lesson: wellness design isn’t about adding more. It’s about realigning your space with the way you want to live—making healthy habits frictionless, intuitive, and beautiful. A kitchen can quietly support wellbeing, one thoughtful decision at a time.
Photos coming soon!
Interested in creating a kitchen that supports the way you truly live?
Inquire to learn more and work with us.
Rethinking the Glass House: What the World’s Healthiest Homes Can Teach Miami
We’re Obsessed with Wellness—But Not at Home
Miami and Costa Rica sit on the same latitude, but they represent two very different relationships to nature. Miami is cosmopolitan, fast-moving, and built for control—glass boxes, sealed interiors, and round-the-clock air conditioning. Costa Rica is slower-paced, less developed, and deeply intertwined with the environment. There, the climate is gentler, and homes are open by both necessity and tradition.
Around the world, people are retreating into nature—booking remote cabins, seeking digital detoxes, and longing for immersive, restorative environments. Wellness travel is projected to grow over 20% annually, reaching $1.3 trillion by 2025, according to the Global Wellness Institute. It far outpaces the overall tourism market as people increasingly seek experiences that nourish the body and mind.
Wellness travel is the future—but the wellness home is still overlooked.
The Origins of Wellness at Home
Long before terms like biophilic design appeared in architecture journals, humans instinctively built for health. Ancient dwellings across cultures were oriented to the sun, constructed with local materials, and designed for airflow, protection, and rest. These choices weren’t aesthetic—they were survival-based, and they shaped how we lived.
As urbanization and technology advanced, many of these instincts disappeared. Modern homes became more efficient but less connected. The first formal return to this thinking came in the 1980s, when biologist E.O. Wilson introduced the idea of biophilia—our innate human need to connect with nature.
What Is Biophilic Design?
Biophilic design is the architectural and interior design response to Wilson’s concept. It’s not about adding houseplants—it’s about rethinking the entire sensory experience of a home:
Letting in natural light that shifts throughout the day
Creating visual depth with views of greenery, sky, or natural elements
Using warm, textured materials like stone, clay, wood, and linen
Encouraging natural airflow and acoustic calm
Building in moments of stillness and clarity
Cultures around the world model this beautifully—from Japan’s garden-view thresholds to Scandinavian wood-clad interiors and Costa Rica’s breezy layouts made from local materials.
Why It Matters in Miami
Miami homes are designed to survive heat and storms. But in the process, they’ve become overly sealed, sound-filled, and visually flat.
Most interiors rely solely on artificial light
Air is constantly recirculated through HVAC systems
Windows are fixed and rarely operable
Surfaces are often synthetic, cold, and non-porous
The result is homes that look incredible in photos but feel disconnected in daily life. We’ve optimized for protection but sacrificed restoration.
What We Can Learn from the World’s Healthiest Homes
We don’t need to mimic jungle living. But we can borrow smart, wellness-forward strategies from around the globe and adapt them to South Florida’s climate:
From Bali: Use layered shading (pergolas, overhangs) to reduce heat while preserving light
From Scandinavia: Choose warm, natural textures over sleek, high-gloss finishes
From Japan: Frame natural outdoor views, even in compact spaces
From Costa Rica: Prioritize airflow, ceiling fans, and natural materials
From Germany: Build for quiet with better insulation and sound control
These aren’t trends—they’re principles rooted in how humans thrive.
What We Can Learn from Costa Rica
During a recent season living in Punta Banco with my kids, I saw firsthand how simple, exposed homes can shift your entire rhythm. Life felt simpler. The pace slowed down. Without constant noise, screens, and artificial light, our bodies adjusted naturally to the day.
It made me realize that many modern homes are overstimulating by design—and that comfort can also come from quiet, texture, and space to unwind.
We don’t need to return to the past. But we do need to rethink how our homes support our bodies, minds, and daily rhythms. That starts with embracing more natural airflow, better transitions to the outdoors, and materials that support calm, not chaos.
Wellness can’t just be something we travel for. It should be something we come home to.













